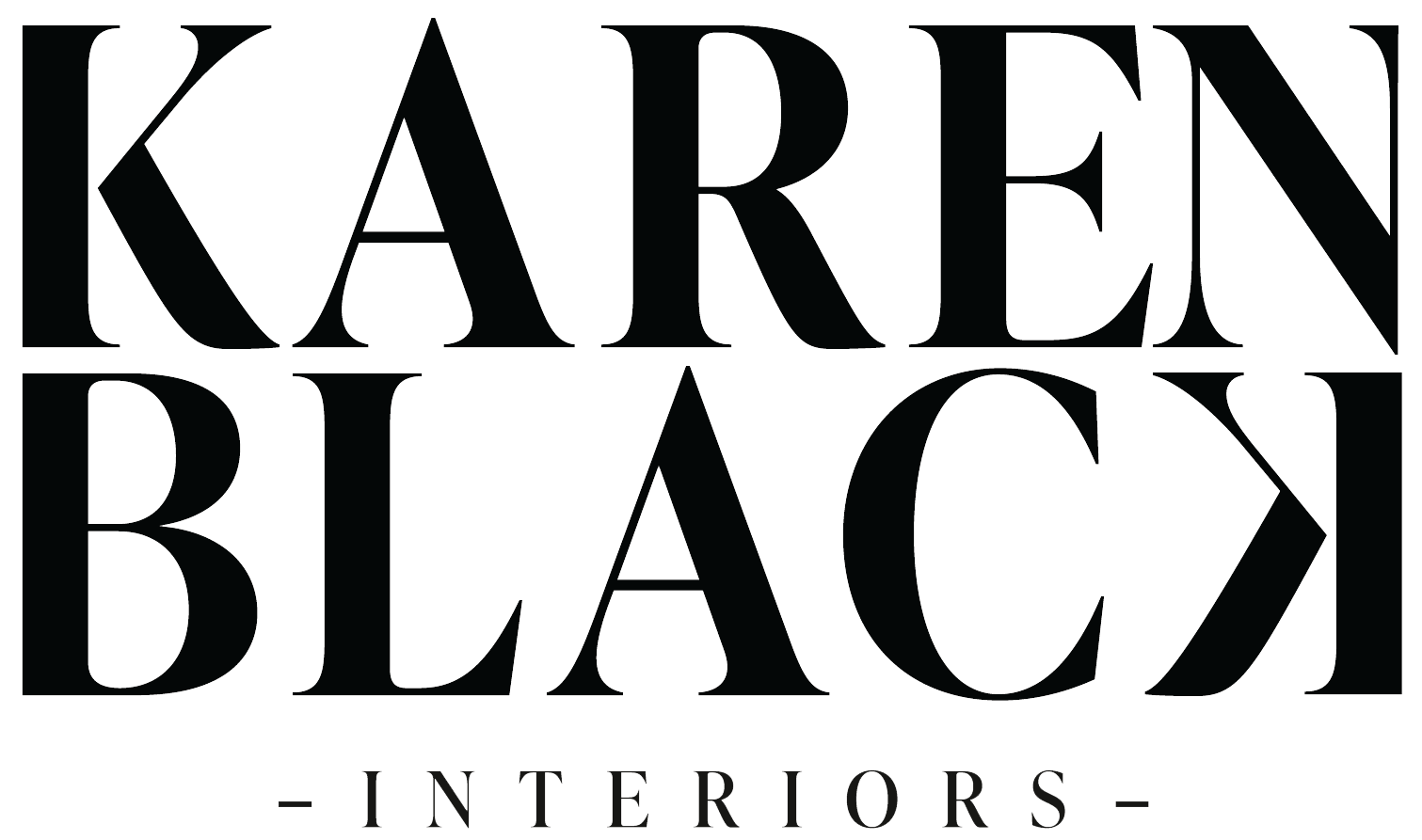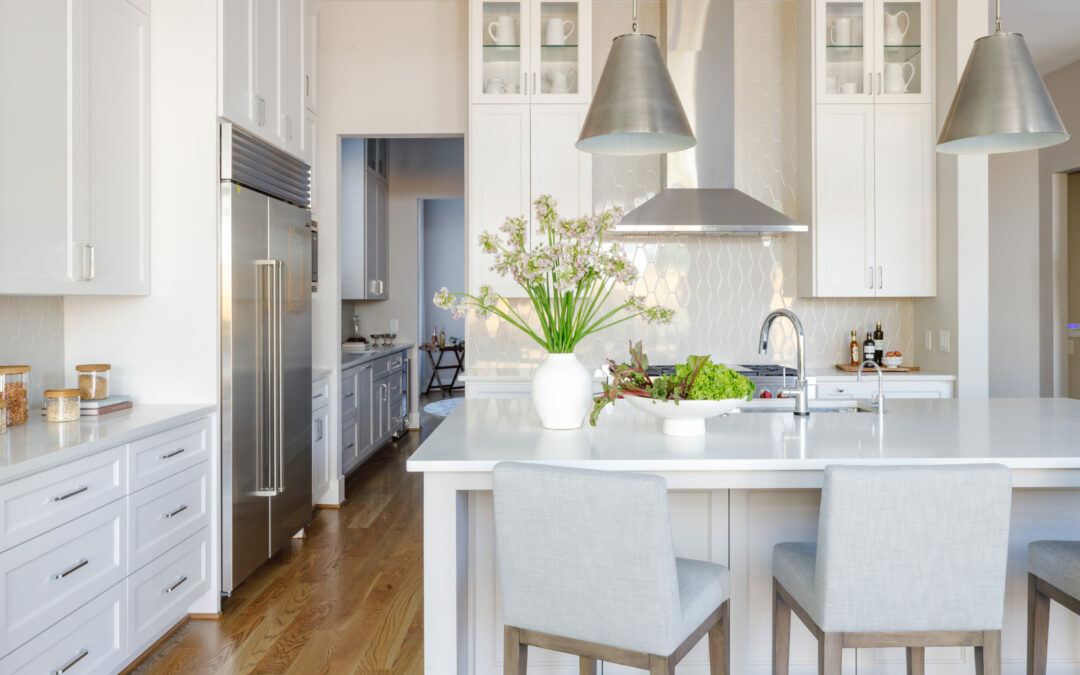Welcome to our first ever project spotlight! We partnered with Belmont Custom Homes on this 4,000 square foot transitional home in West University and are proud to share it with you. These lovely homeowners were seeking an updated ageing in place home that was bright and airy.
The kitchen was designed to be both functional and beautiful. Inspired by the client’s love of cooking and entertaining, this kitchen boasts Sub-Zero Wolf appliances, as well as ample countertop surface, storage, and seating, making it an ideal space for gathering with family and friends. The neutral color palette and warmth of the natural white oak floors are contrasted by the boldness of the stainless appliances and pendants, creating an inviting space at the heart of the home.
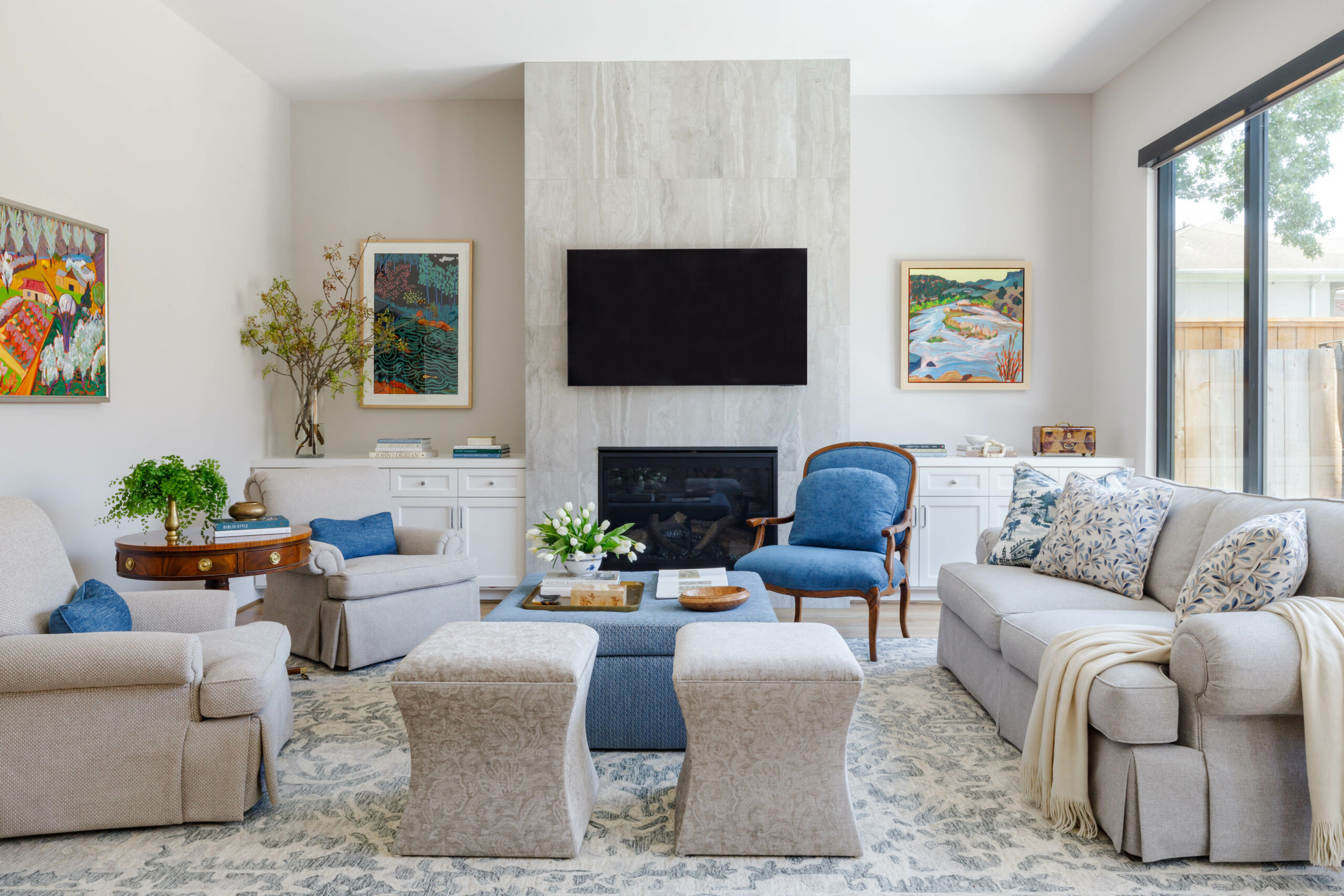
For the main living area, the homeowners wanted to keep much of their furnishings, so we reupholstered many of their existing pieces and paired them with an updated area rug and fresh accessories. The neutral palette allows the blue accents to pop and creates the perfect backdrop for showcasing the homeowners’ eclectic collection of vibrant art.
The dining room features a Jupe dining table and dramatic crystal and brass chandelier that contrasts beautifully with the homeowners’ antique gold mirror.
To accommodate the client’s ageing in place requests, the team at Belmont Custom Homes modified the original plans to include a full bath downstairs, as well as an elevator. We also installed grab bars in all the bathrooms and ensured that the primary suite and main living areas had thirty-six-inch-wide doorways.
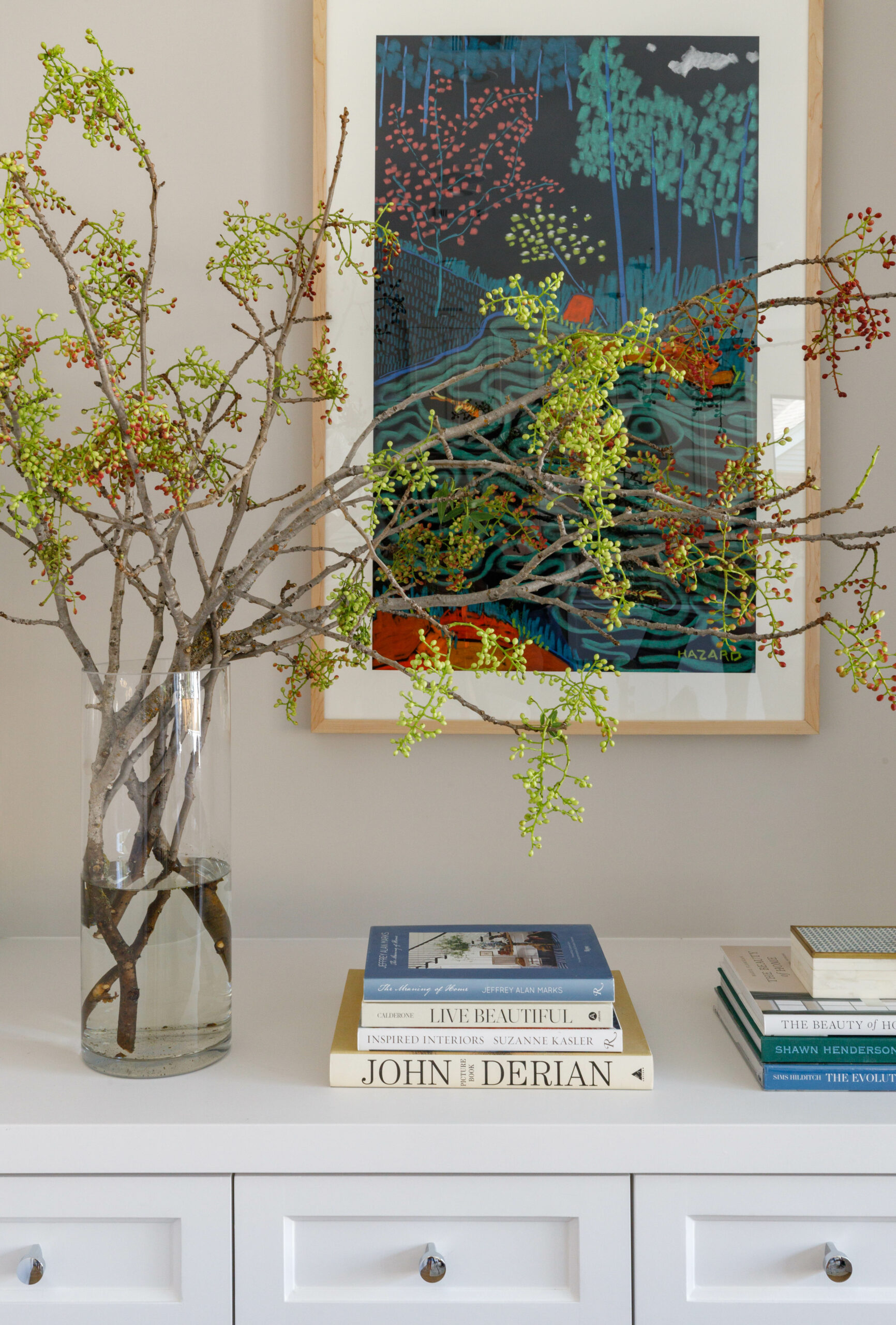
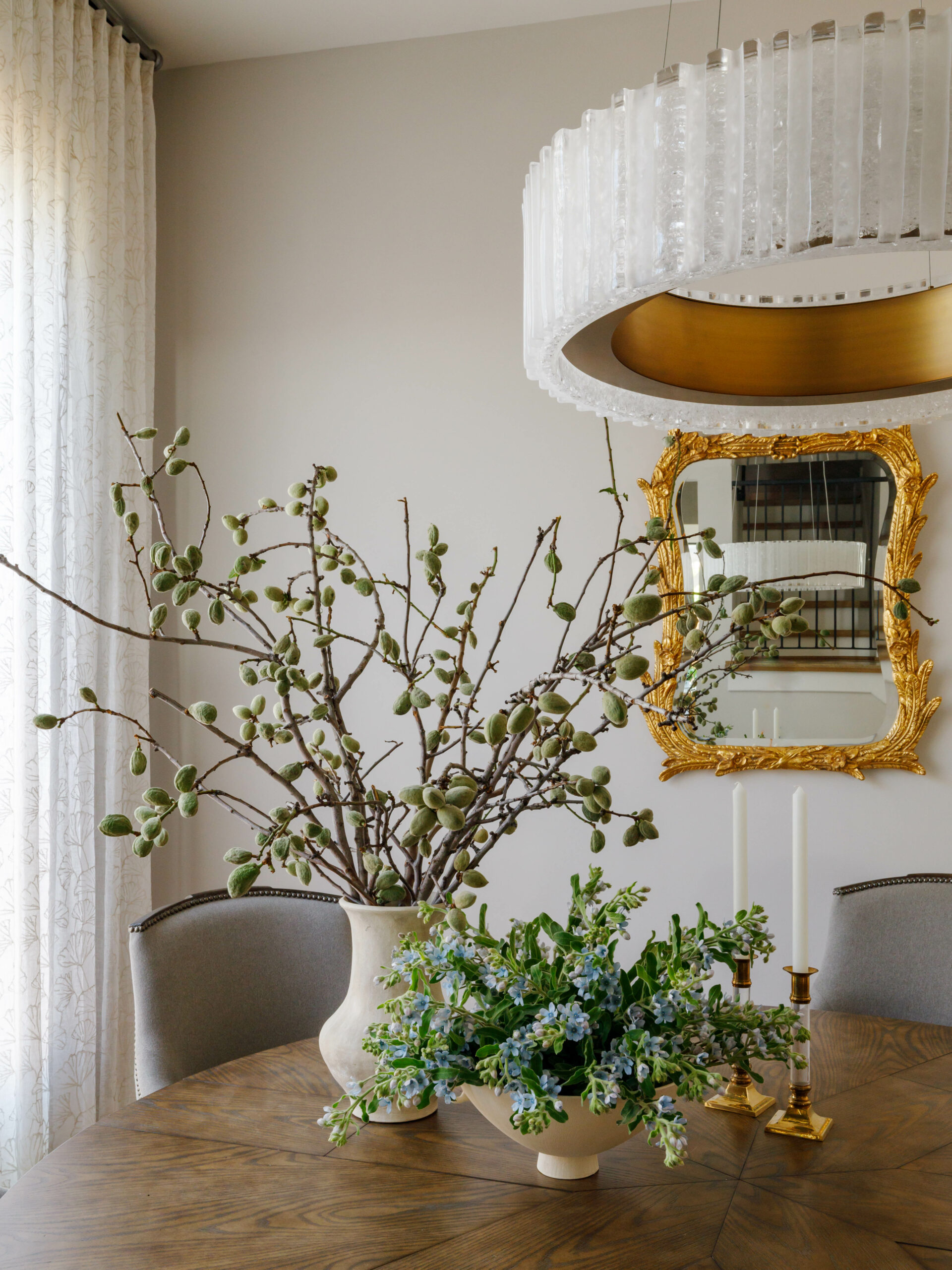
As an interior designer, I love getting to know my clients on a personal level and walking with them on the journey of creating a space that works for their lifestyle and aesthetic. Each project has its own set of challenges and as a natural problem-solver, it is fun and exciting for me to find creative ways to meet the functional requirements that each homeowner has while still delivering a space that is beautiful and inviting. Form and function are equally important in the design process.
For this project, we had the challenge of incorporating the old with the new and making sure that the end result did not feel disjointed. We also needed to include ageing in place measures to provide peace of mind without sacrificing on style. In the end, we delivered a beautiful transitional home that the homeowners can enjoy for years to come.
Karen Black
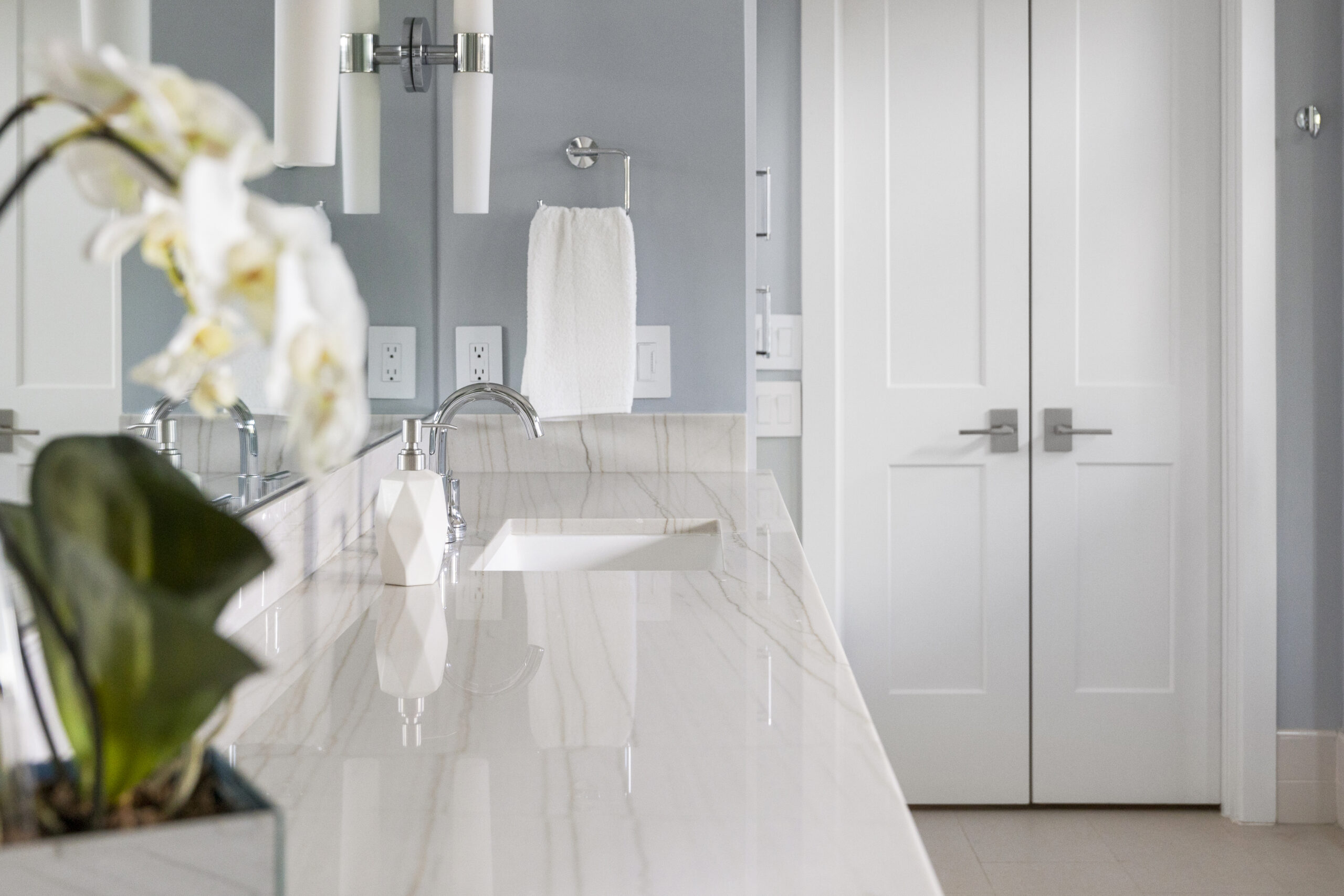
Welcome to our first ever project spotlight! We partnered with Belmont Custom Homes on this 4,000 square foot transitional home in West University and are proud to share it with you. These lovely homeowners were seeking an updated ageing in place home that was bright and airy.
The kitchen was designed to be both functional and beautiful. Inspired by the client’s love of cooking and entertaining, this kitchen boasts Sub-Zero Wolf appliances, as well as ample countertop surface, storage, and seating, making it an ideal space for gathering with family and friends. The neutral color palette and warmth of the natural white oak floors are contrasted by the boldness of the stainless appliances and pendants, creating an inviting space at the heart of the home.

For the main living area, the homeowners wanted to keep much of their furnishings, so we reupholstered many of their existing pieces and paired them with an updated area rug and fresh accessories. The neutral palette allows the blue accents to pop and creates the perfect backdrop for showcasing the homeowners’ eclectic collection of vibrant art.
The dining room features a Jupe dining table and dramatic crystal and brass chandelier that contrasts beautifully with the homeowners’ antique gold mirror.
To accommodate the client’s ageing in place requests, the team at Belmont Custom Homes modified the original plans to include a full bath downstairs, as well as an elevator. We also installed grab bars in all the bathrooms and ensured that the primary suite and main living areas had thirty-six-inch-wide doorways.

As an interior designer, I love getting to know my clients on a personal level and walking with them on the journey of creating a space that works for their lifestyle and aesthetic. Each project has its own set of challenges and as a natural problem-solver, it is fun and exciting for me to find creative ways to meet the functional requirements that each homeowner has while still delivering a space that is beautiful and inviting. Form and function are equally important in the design process.

For this project, we had the challenge of incorporating the old with the new and making sure that the end result did not feel disjointed. We also needed to include ageing in place measures to provide peace of mind without sacrificing on style. In the end, we delivered a beautiful transitional home that the homeowners can enjoy for years to come.
Karen Black

