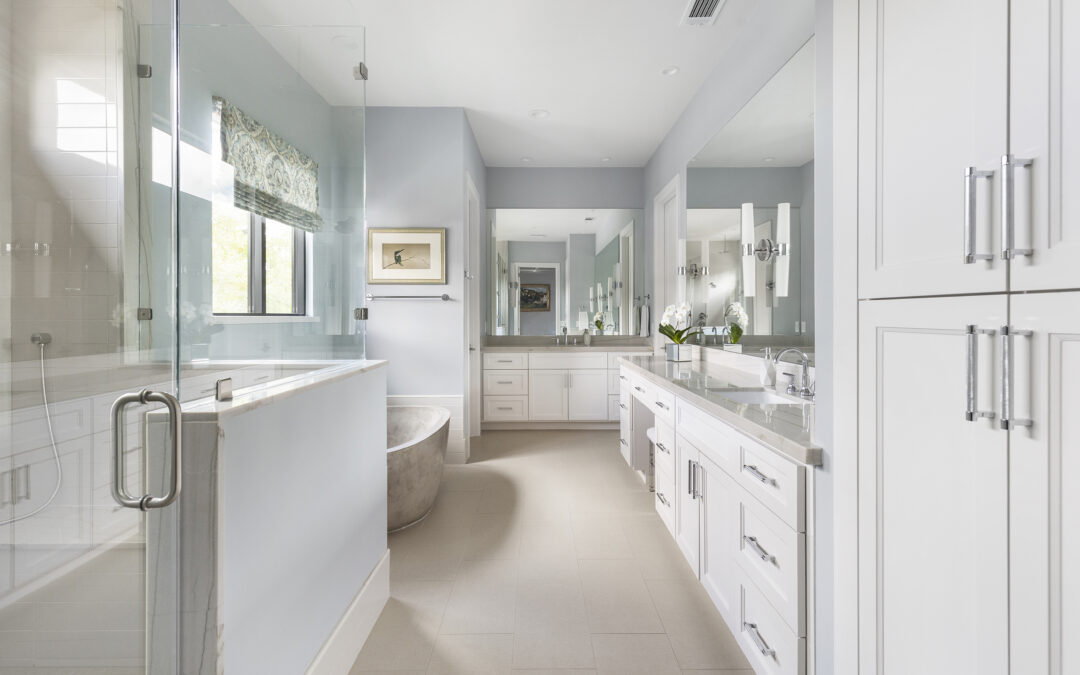Ageing in place has been a passion of mine ever since I learned about the concept years ago in design school. As a society, we are living longer, healthier lives than ever before and we all want to stay in our homes as long as possible. With new home construction and remodels alike, more and more homeowners are factoring aging in place into their design. There are several features that can be incorporated into the design of a home that does not detract from the aesthetic beauty but do allow the homeowner to more comfortably live and maneuver in the space as they age.
One of the most important considerations when designing an ageing-in-place home is door width. The minimum width for a person in a wheelchair to pass through a doorway is 32”, but where possible, we like for doorways in heavily used areas to be at least 36” wide. Another consideration is the location of switching. Lowering light switches to 38” above the finished floor allows for someone with limited shoulder mobility or who is in a wheelchair to reach them comfortably. Specifying ample lighting and slip-resistant floors is also important for safety, as is keeping floors clear of area rugs and other tripping hazards. Finally, grab bars are essential in bathing areas and water closets and many manufacturers have started designing more aesthetically pleasing grab bars in a variety of finishes. Even if a homeowner is not in need of grab bars at the time of their construction project, we often block for grab bars in key areas to allow for easier installation down the road.
The home should be safe, comfortable, and inviting for every stage of life. Whether you have an elderly parent, are caring for a loved one with limited mobility, or are thinking about your own ageing in place needs, if you are embarking on a remodeling project or building a new home, it is worth thinking about ways to make your home livable for years to come. Let Karen Black Interiors help you with the process. Call us today to get started!

